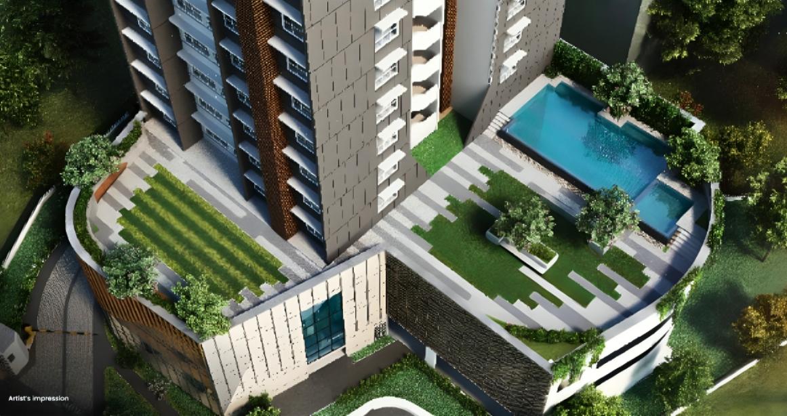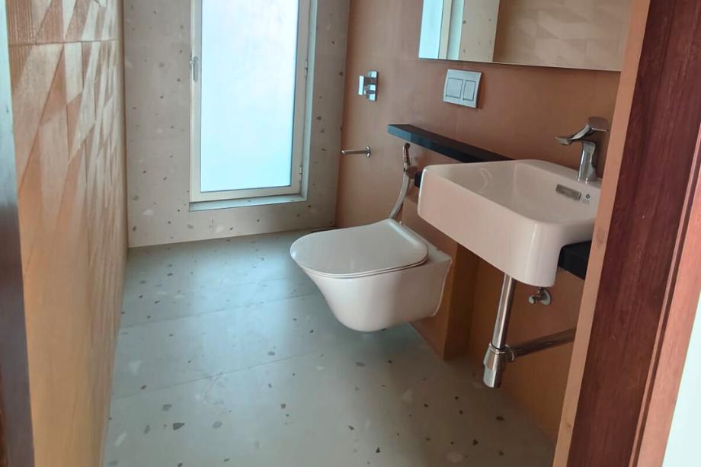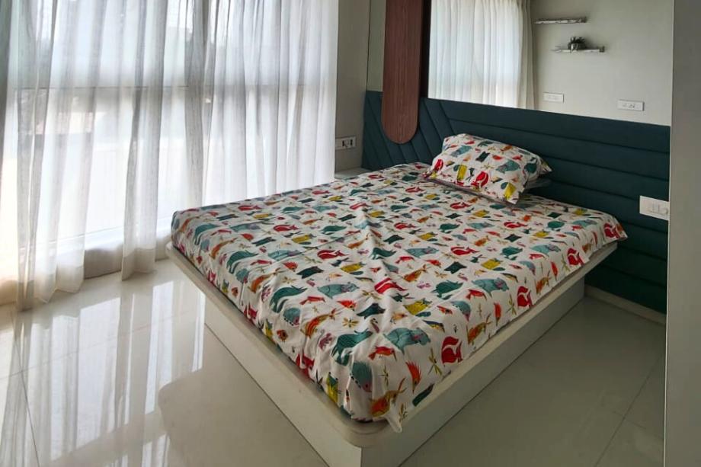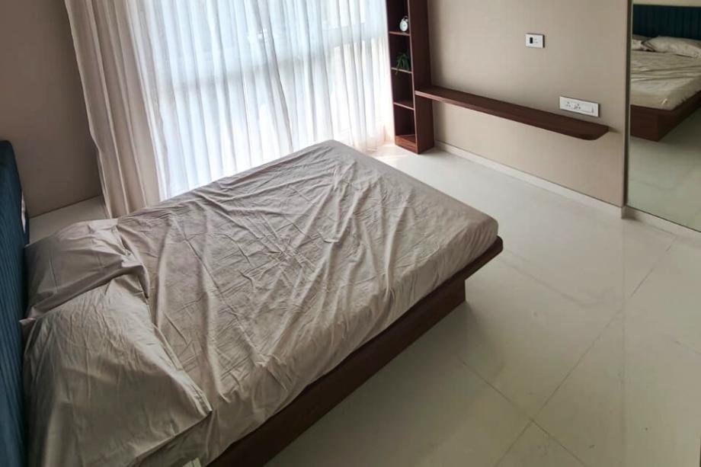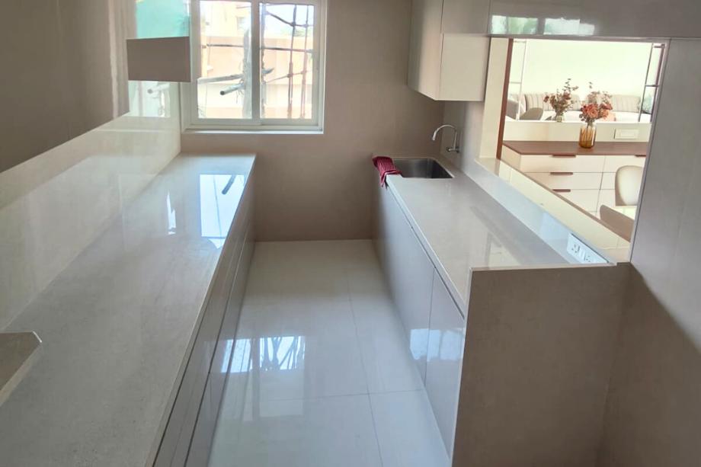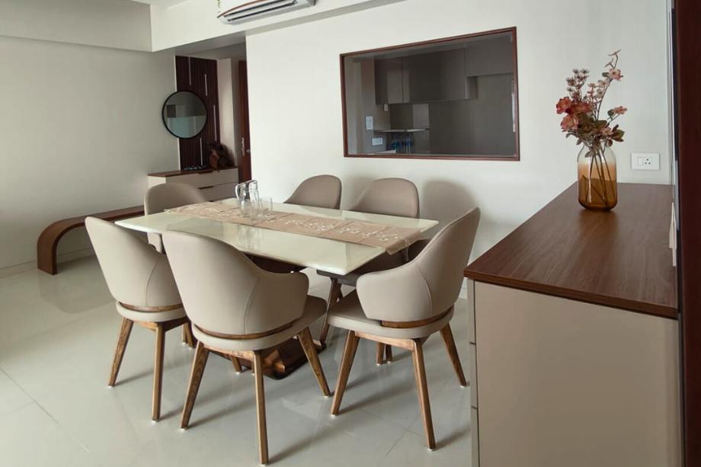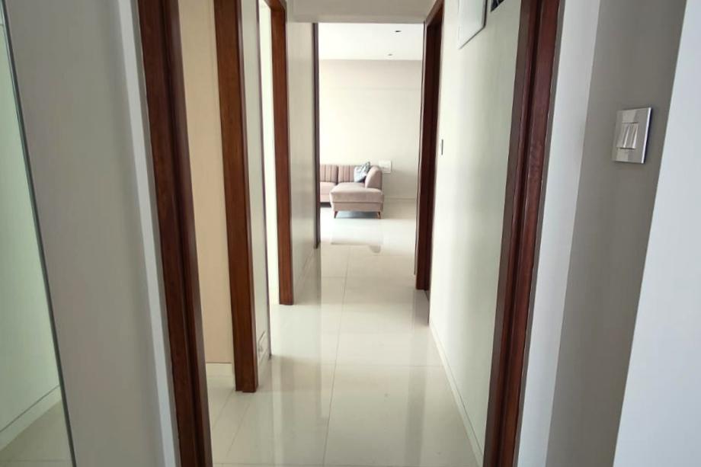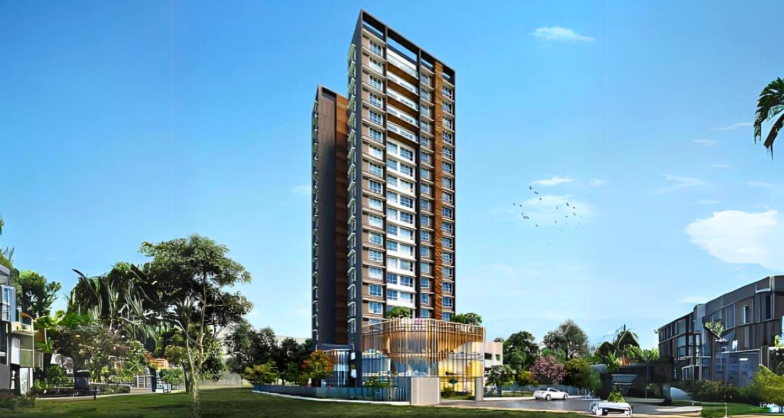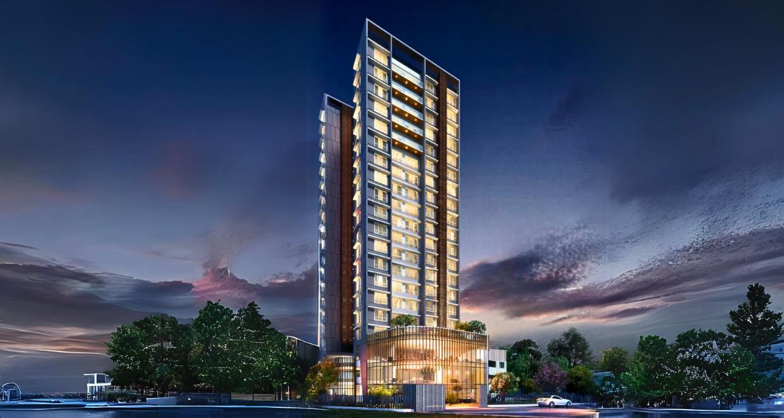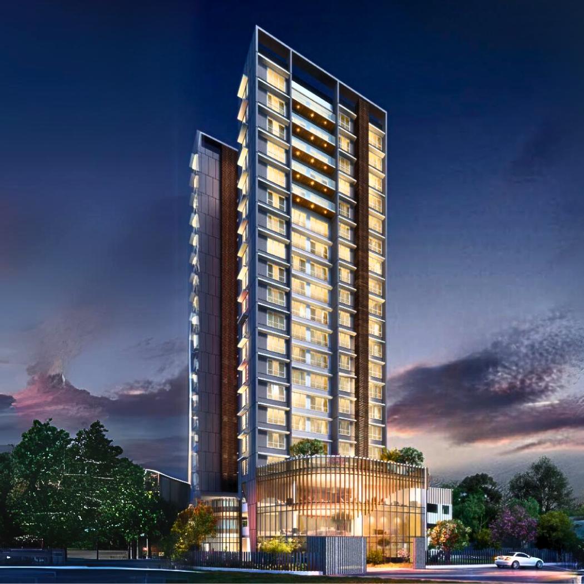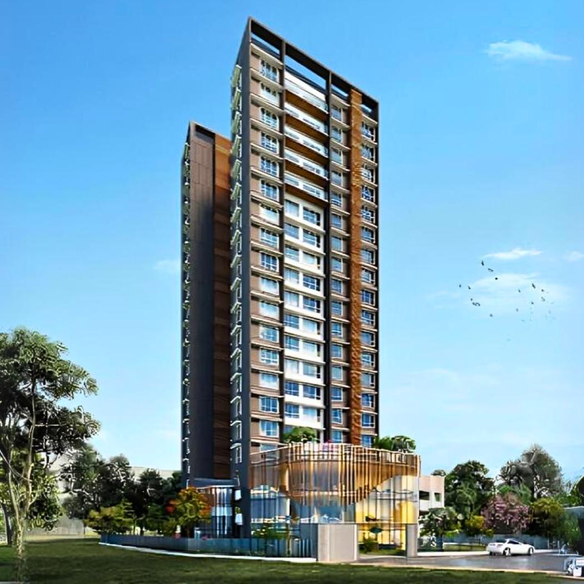Overview Satyam Solaris
Discover Satyam Solaris Chembur, a prestigious project by BM INFRA Group situated in the prime location of Mumbai, at Chembur New Factory Building, B S Devshi Marg, Deonar. This development offers luxurious 2 & 3 BHK flats, including the option of Jodi Apartments, catering to diverse residential needs.
Satyam Solaris features an exclusive tower with 2 wings (A & B), each rising impressively to 17 storeys. The project boasts an array of amenities designed to enhance your lifestyle, including an elegant entrance lobby, ample car parking, lift lobby, landscaped gardens, multipurpose court, walking/jogging track, reflexology path, yoga/meditation space, clubhouse, gymnasium, indoor games area, banquet hall, kids play area, 24/7 security, multipurpose hall, hammock garden, and open lounge area.
Enjoy excellent connectivity from Satyam Solaris to key facilities such as hospitals (Kailash Jeevan Hospital, Apollo Spectra Hospital, Zen Multispeciality Hospital, Sushrat Hospital, Surana Sethia Hospital), schools & colleges (Swami Ramkrishna Paramhans School, RST High School, AFAC Junior College of Science & Commerce, St. Joseph’s Convent School), and shopping & entertainment destinations (Cubic Mall, K star Mall, Vaity Complex).
Chembur’s strategic location offers easy access to major highways (Eastern Express Highway, Eastern Freeway, Sion-Panvel Highway), public transport hubs (Chembur Station, Kurla Station, Mankhurd Station), proposed metro stations, airports (Domestic and International), and upcoming developments like the Trans Harbour Link and Mono Rail, making it an ideal choice for modern urban living.
Satyam Solaris Chembur stands amidst a vibrant neighborhood with proximity to renowned projects such as Tridhaatu Morya, Satyam Springs, Sai Simran, Raheja Acropolis 2, and many more, embodying the essence of contemporary luxury and convenience in Mumbai’s dynamic landscape.
Amenities at Satyam Solaris
S Pool
Gym
Garden
Kids Play Area
Banquet Hall
Multipurpose area
Pricing of Satyam Solaris
| Type | Configurations | Price |
| 2 BHK | 538 sq ft | |
| 3 BHK | 841 - 936 - 939 sq ft |
Floor Plans
Project Gallery
About Satyam Solaris
Project Area
0.61 acres
Advertiser RERA Number
A51900011091
Project RERA Number
P51800035156
Possession Status
Dec-24

